Living Areas
The interplay of light and how it paints the property was the architect’s principal brief.
The design allows the living areas to become indoor and outdoor spaces. By combining the airiness of the double volume rooms, velvet textures, wooden tones and bespoke furniture, the mind is able to reflect on its unique surroundings.
The large , tranquil courtyard ,when entering the home, provides reprieve from the summer heat. Guests can relax and enjoy the beauty of the walled garden.
Sundial has used the beautiful trees on the property as natural screens.
Guests may relax under the trees or soak up the sun. Be it cooking, relaxing, exercising, entertaining or sleeping, vistas can be are enjoyed all the way to the horizon.
Inside amenities
- Full kitchen
- Large separate scullery and pantry
- Washing machine
- Dishwasher
- Tumble dryer
- Double garage
- Dining room
- TV room
- Formal lounge
- Guest bathroom
- 3 Wood Burning Fireplaces
Outside amenities
- Outside shower and wash bay
- Large lawned area by the Farm
- 2 Large fire pits
- 20 m training pool
Additional extras
- Fresh groceries on arrival
- Driver
- Chef



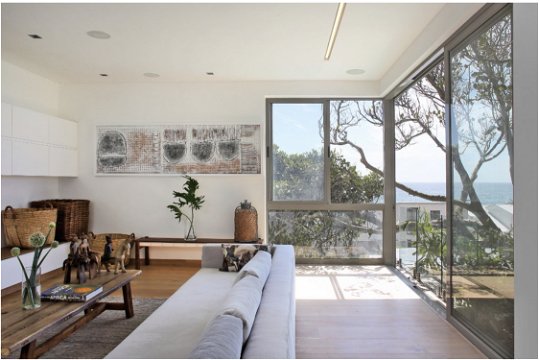
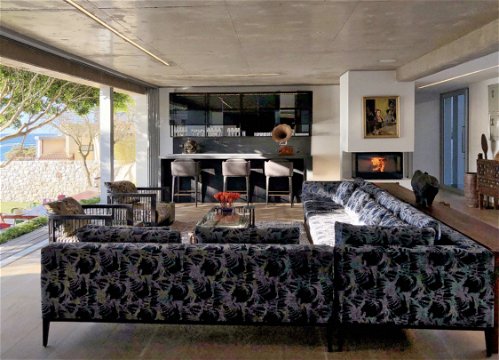
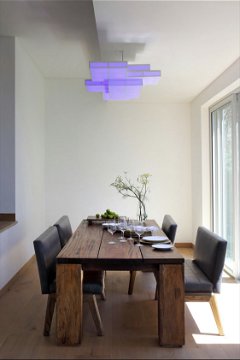
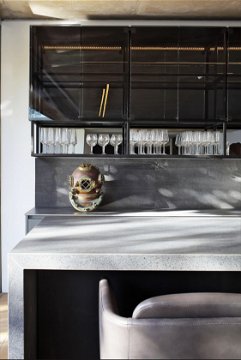
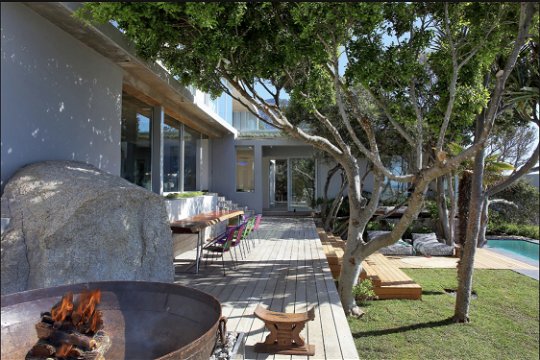
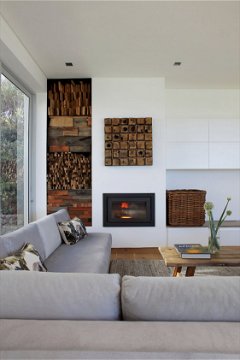
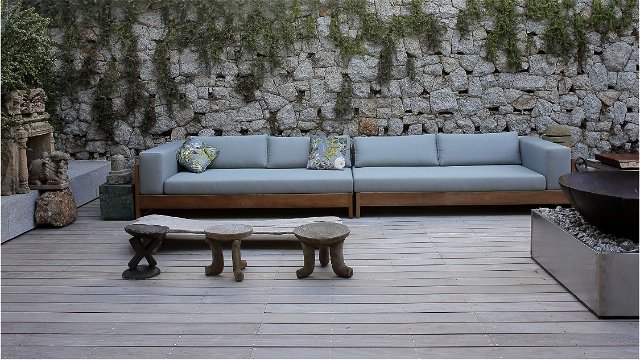
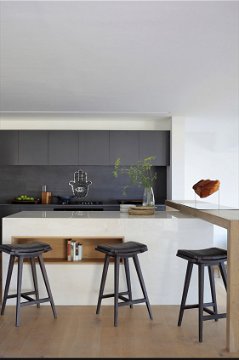
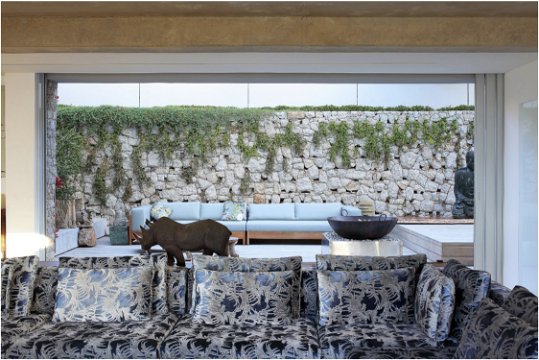
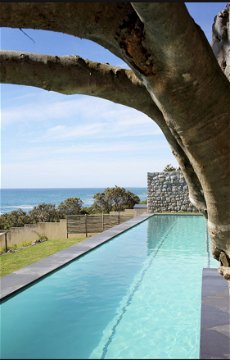
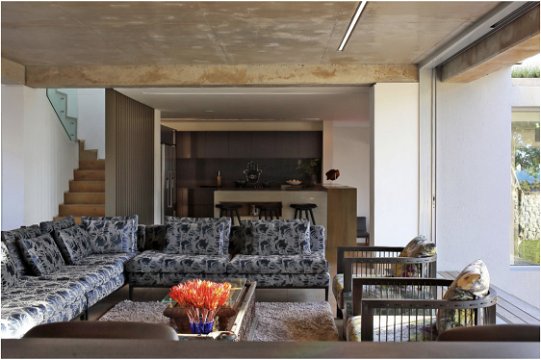
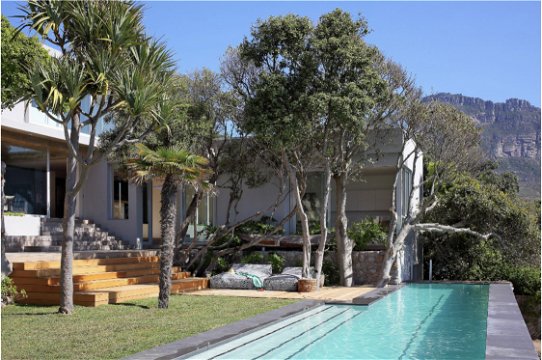
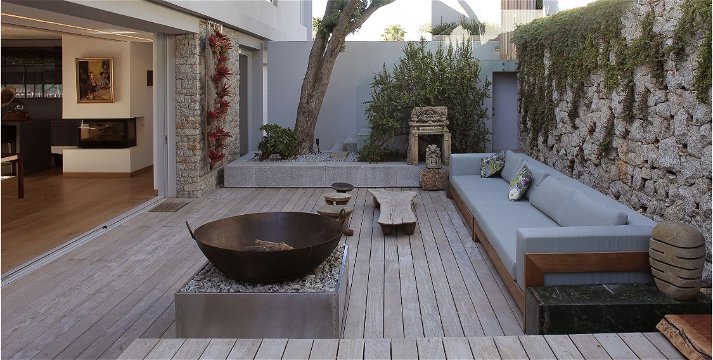
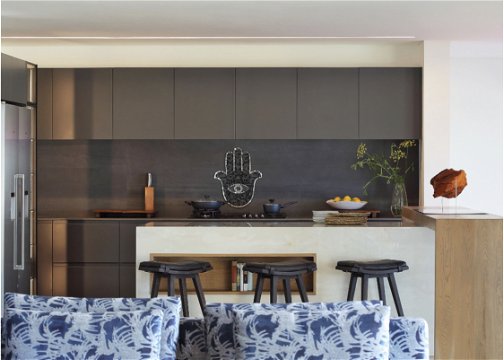
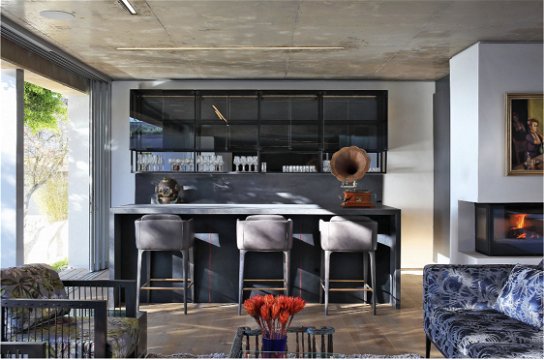
Share This Page